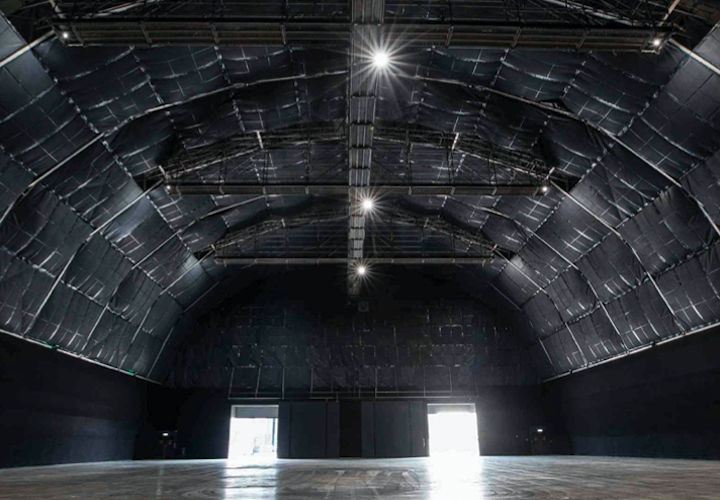Meridian Water Studios
Introducing an exciting new purpose-built studio complex ideal for TV and film shoots.
Troubadour Meridian Water Studios 2022
TROUBADOUR MERIDIAN WATER STUDIOS HAS THE
ANSWER TO LONDON'S SHORTAGE OF STUDIO SPACE
The studios are located on a 155,073 ft2 plot in Enfield, North London, offering extensive space for workshops, offices, parking and load-ins. The site offers excellent transport links being just off the North Circular and is in striking distance from all major London airports.
The soundproofed studios are fully flexible and adaptable with excellent weight bearing capabilities, making them ideal for hire within the film industry.
Venue Information
Troubadour Meridian Water Studios
Located in Enfield, North London, the studios offers excellent transport links being just off the North Circular and is in striking distance from all major London airports. Served by Meridian Waters Station, with direct links to Liverpool Street and Tottenham Hale.
Facilites
Stage 1
Fully flexible state-of-the-art space with excellent weight and load bearing capabilities. Adaptable seating system for live audiences.
On site furnished production offices and dressing rooms equipped with WC and shower facilities.
Large dock door for Artics access and good ground floor loading capabilities.
Highly effective insulation and sound proof properties.
Size: 20,921 ft2 / 1944m2
Dimensions: 184ft x 126ft / 56m x 38.5m
Height: 62ft / 19m
Ground floor truss - rig and hang at any point.
Stage 2
Fully flexible state-of-the-art space with excellent weight and load bearing capabilities. Adaptable seating system for live audiences.
On site furnished production offices and dressing rooms equipped with WC and shower facilities.
Large dock door for Artics access and good ground floor loading capabilities.
Highly effective insulation and sound proof properties.
Size: 11,216 ft2 / 1042m2
Dimensions: 141ft x 79ft / 43m x 24m
Height: 55ft / 17m
Truss: Ground floor truss, rig and hang at any point.
Stage 3
Fully flexible state-of-the-art space with excellent weight and load bearing capabilities. Adaptable seating system for live audiences.
On site furnished production offices and dressing rooms equipped with WC and shower facilities.
Large dock door for Artics access and good ground floor loading capabilities.
Highly effective insulation and sound proof properties. Fitted with removable acoustic black drapes.
Size: 8,213 ft2 / 763m2
Size: 115ft
Height: 46ft / 14m
Truss: Ground floor truss, rig and hang at any point.
Production Hubs
Over 25,000 Sq Ft of spacious and bright purpose built offices, comprised of open plan and private offices, board and meeting rooms.
Large, modern and versatile open plan office with canal views.
Stylish shared cafe and dinning space to unwind and relax.
Fully equipped private meeting room available to book in advance.
Full Scheme
Phase 1 - Now Open
Stage 1: 20,921 ft2
Stage 2: 11,216 ft2
Stage 3: 8,213 ft2
Workshops: 4,035 ft2
Offices: 24,669 ft2
Phase 2 - Coming Soon!
Stage 4: 40,000 ft2
Stage 5: 20,000 ft2
Stage 6: 20,000 ft2
Workshops: 10,000 ft2
Offices: 3,500 ft2














